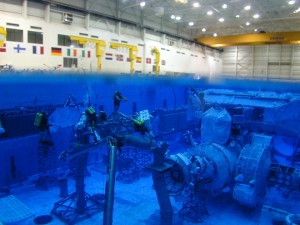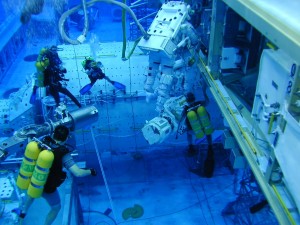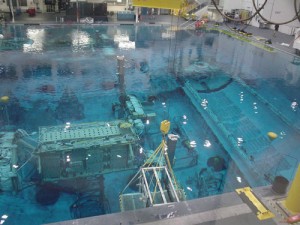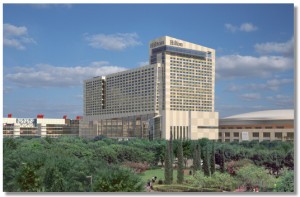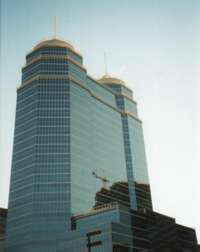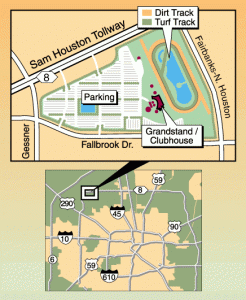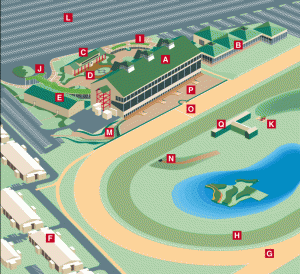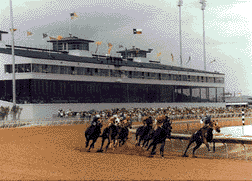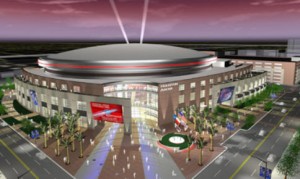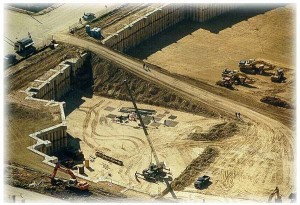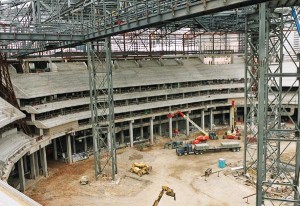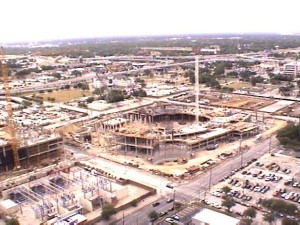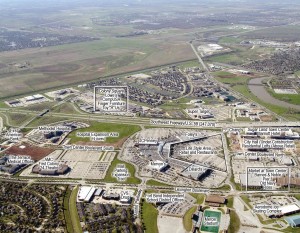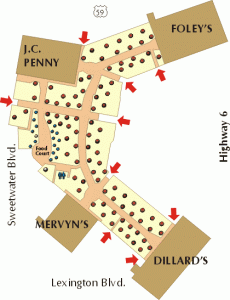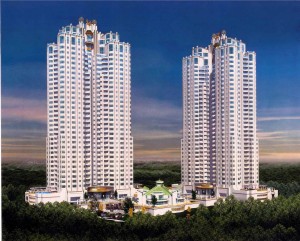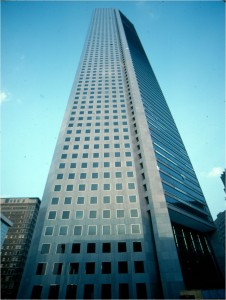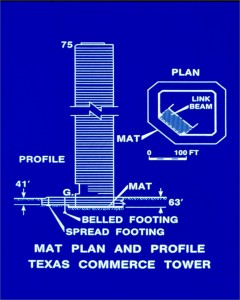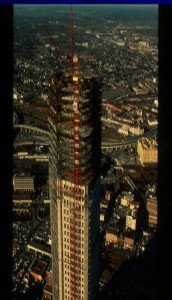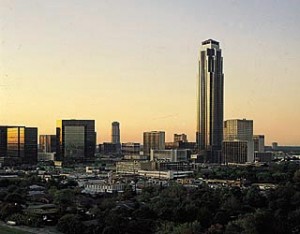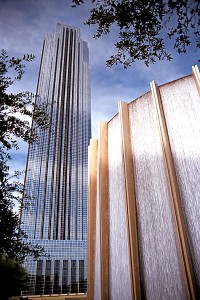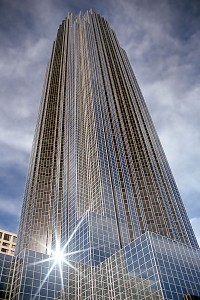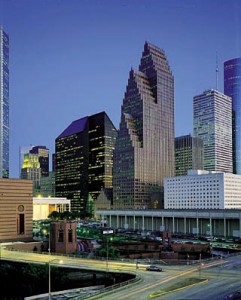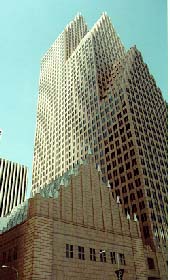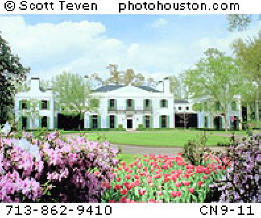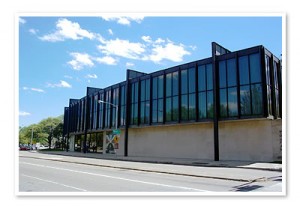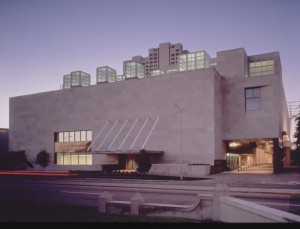Projects in Houston, TX
We bring an unprecedented amount on knowledge and experience to each and every job. The following are only some of the different projects that we have helped complete throughout South Texas.
NASA Sonny Carter NBL
The award-winning NASA Sonny Carter Neutral Buoyancy Laboratory in Houston, Texas, is the world’s largest swimming pool designed to train astronauts. As the geotechnical engineers in design and construction, we contributed successfully to designing and building a pool equal to the footprint of a downtown city block 20 ft. (6m) below the ground and 20 ft. (6m) above the ground. Services we performed included foundation investigation, foundation design, dewatering, braced excavation design, and waterproofing.
Houston Convention Center Hotel
The Houston Convention Center Hotel emerged as Houston’s tallest new hotel at the turn of the century and the start of the new millennium. Covering two Houston CBD blocks, the hotel rises to 22 stories, contains a multi-level basement, two bridges, and a 10-story parking garage. The extremely tight construction schedule made it difficult for anyone other than our experienced professionals to complete timely adjustments consistent with the project plan and the owners’ concerns.
St. Luke’s Medical Tower
St. Luke’s Medical Tower was the Texas Medical Center’s tallest building in the early 2000’s. At 34 stories from the bottom of basement level three all the way to the top of the structure, foundation cost savings were hailed to be over $1 million. This is because we planned to combine the temporary excavation system with the permanent basement wall, and utilized spread foundations to support the tower.
Another innovative “first” for our firm was the successful combination of foundation systems. Drilled pier soldier piles served the dual role of the basement wall and as the support for exterior column loads. Interior structural loads were supported by combined footings, spread footings, and
mini-mats. The spread footings acted as kicker blocks and permanent foundations.
Sam Houston Race Park
Known as the best designed and built horse track west of the Mississippi River, our team served as the chief investigators, designers, and construction engineers. The assignments included design and construction of the track sandwiches, design and construction of the track tunnel, tunnel waterproofing, reinforced earth wall abutment design and construction, and foundations for the Grandstand – Horse Facilities. The entire list of facilities and structures that we helped bring to fruition include:
- Grandstand
- Pavilion
- Jockey quarters and saddling
- Paddock
- Administration
- Horse barns and support facilities
- Onemile dirt track
- 8-mile turf track
- Main entrance
- Valet parking entrance
- Children’s playground
- Parking
- Tunnel to infield
- Chute
- Finish line
- Apron
- Tote board
Harris County Jail
Harris County Jail on Buffalo Bayou invested in our engineering expertise for its inmate processing center, bridge, and tunnel.
Churches
Sacred Heart Co-Cathedral, the Diocese of Galveston-Houston, and Palmer Episcopal Church have each depended on our engineering firm to help improve their facilities.
When Palmer Episcopal Church needed new foundations and a basement, we were commissioned to guide the congregation through the process. The result: economical foundations and a guaranteed dry basement. The Palmer Church still thrives as a beacon of hope for those less fortunate.
Arenas
The Houston Rockets Toyota Arena covers six downtown blocks and includes a tunnel with the capacity to clear a herd of elephants on a yearly basis. It extends two basement levels nearly 20 feet below the groundwater level. Drilled pier soldier piles formed the basement wall and also supported the exterior structural loads, a unique cost-saving approach that we perfected. A team from our firm served as dewatering designers, basement damp proofing consultants/designers, construction engineers, and general geotechnical consultants in review. We prepared all of the underground project specifications for construction.
The Arena structure extends above the street level with the Convention Center Hotel underway in the left foreground.
Malls
The image of the First Colony Mall plan shows pedestrian entrances and the anchor stores. We served as design geotechnical engineers and resident construction engineers.
Condominiums
Condominiums are among the many projects that we have been called upon to help complete.
The Orion Towers
Rising to 35 stories, the Orion Towers was considered the Houston area’s largest private sector development for 2003, 2004, and 2005. The condominium towers penetrate the skies above two basement levels and each rest on multiple foundation systems to optimize costs. Our team served as the design geotechnical engineer, foundation engineer, basement waterproofing engineer and consultant, and resident construction engineer.
Orion I is the tower on the left and was the first structure built. The basement extends two levels below street and flood levels. A bridge provides vehicle access to Basement Level 1. The tower rests upon a foundation system consisting of a mat and deep drilled piers.
Buildings
Texas Commerce Tower
Texas Commerce Tower rises to 75 stories and still ranks as the tallest soil supported building in the world. With a four-level basement that had to be reduced to three levels along the pressed edge, no other Houston building basement is deeper. A permanent dewatering system runs continuously to maintain a completely dry basement. Our founder Mr. Ulrich served as the lead design and construction engineer with the help of former team members Joe Caliendo and Rich Ray, now professors of Civil Engineering.
Texas Commerce Tower was one of the first major projects where foundation systems were successfully combined from spread footings, drilled pier soldier piles, and deep belled piers. We frequently implement the innovative techniques and methods used to make TCT the Houston beacon of the new Millennium. Normal monitoring and inspection had to be replaced by construction engineering because experience showed the previous contractor and his subcontractors could not be held responsible to make the relevant decisions needed for successful construction.
Transco Tower
At 65 stories, the Transco Tower still reigns as the tallest suburban office building. With only two basement levels, it rests upon a mat foundation in interlayered silt and slickensided clay. The lightly loaded off-mat facilities are supported by shallow foundations. In spite of the concerns of some investigators, this building stands as a monument of success to this today.
The slab is 12 ft. below the groundwater table and has remained dry since its construction. Lightly loaded podium structures drape the perimeter on shallow spread footings. The water falls were designed for movement tolerances far tighter than the tower. The DAM was successfully used in foundation analysis and design.
RepublicBank Center
The bank center ranges from 32 to 56 stories high and has four basement levels. The structure features a tiered differentially loaded tower that is adjoined to a lightly loaded bank hall. It boasts a tower mat, spread footings, combined footings, drilled pier soldier pile wall, and deep belled piers. Available imaged shows these features, as well as both temporary dewatering and permanent dewatering.
Residences
Ima Hogg Mansion
The Museum of Fine Arts Houston commissioned our firm to design foundations for additions and renovations that would complement the Mansion grounds. We continue to serve the Museum of Fine Arts in the management and maintenance of the mansions along Buffalo Bayou.
Museums
The 1974 Mies van der Rohe Addition to the Museum of Fine Arts, Houston
The Ludwig Mies van der Rohe’s 1974 addition to the Museum of Fine Arts, Houston, was called the finest modern building in the city, and is itself a work of art. (Photo by David Bush)
The 25 Year Award, presented annually by the American Institute of Architects Houston, honors distinguished architecture of lasting value. In addition to being a notable architectural feat, the building is approximately 25 years old, still in use for its original purpose, and not substantially changed. We served as the foundation engineers and waterproofing consultants in the renovation of underground structures, allowing the museum to preserve its beauty and credibility.
Honor Award 2001
Museum of Fine Arts, Houston: Audrey Jones Beck Building
Notable Projects
Memorial Hermann Hospital System
- Suburban Campuses and Texas Medical Center Expansions with Tunnels
Methodist Hospital OPC
- Twin Towers with 2-level Basement Alongside 10 –story Building
Texas Children’s Hospital
- Deepest Texas Center Basement Ever | Dry| No Water proofing Application
Shell Oil Company Corporate Campus Expansions
Chevron
- Tallest Houston Building of the New Millennium
Conoco Phillips Corporate Campus Expansion
Phillips66 Corporate Headquarters
Schlumberger Campus Expansions and explosives Systems
Anadarko Corporate Headquarters – Tallest Buildings The Woodlands
NRG
- Power Plant Expansions
BP Corporate Campus Expansions

